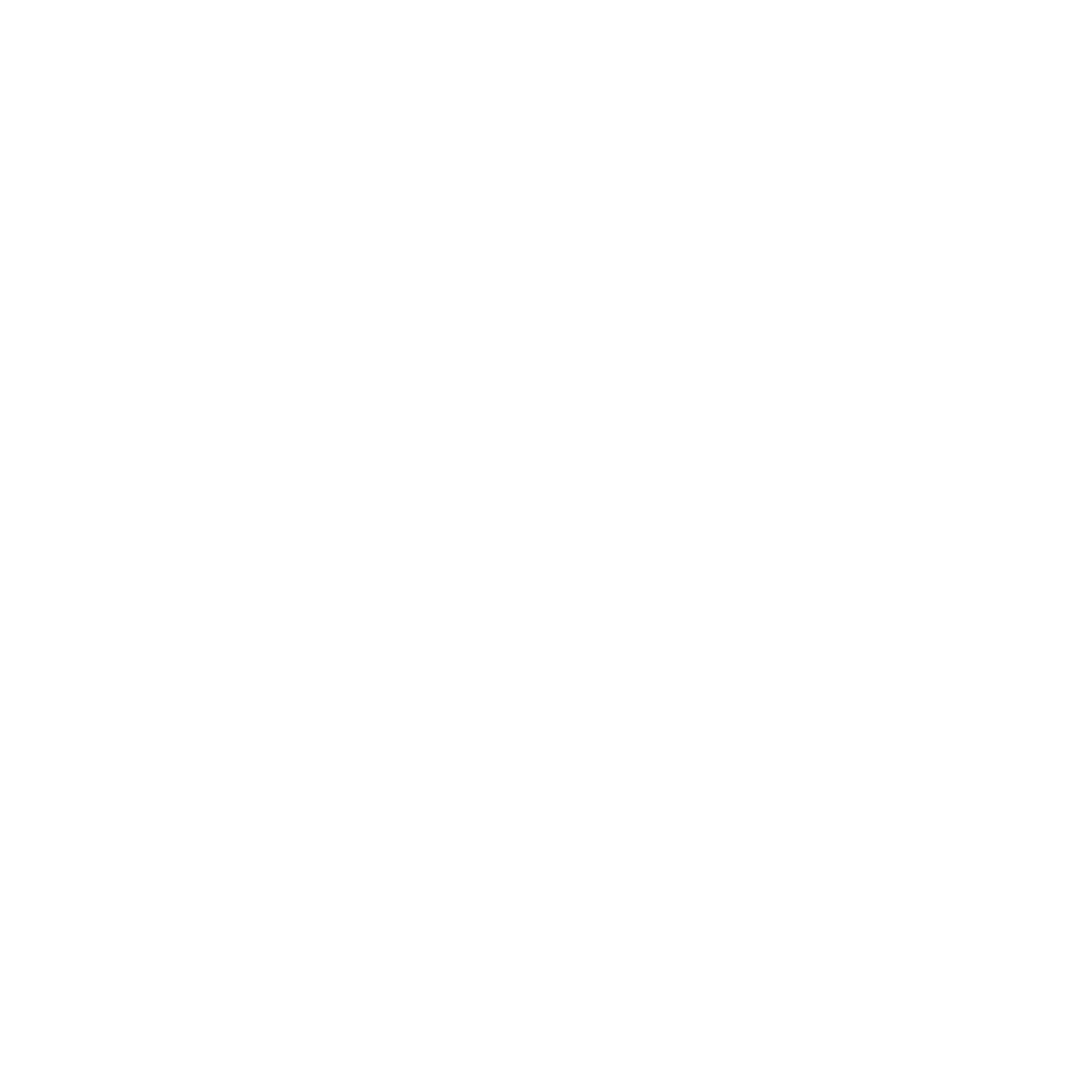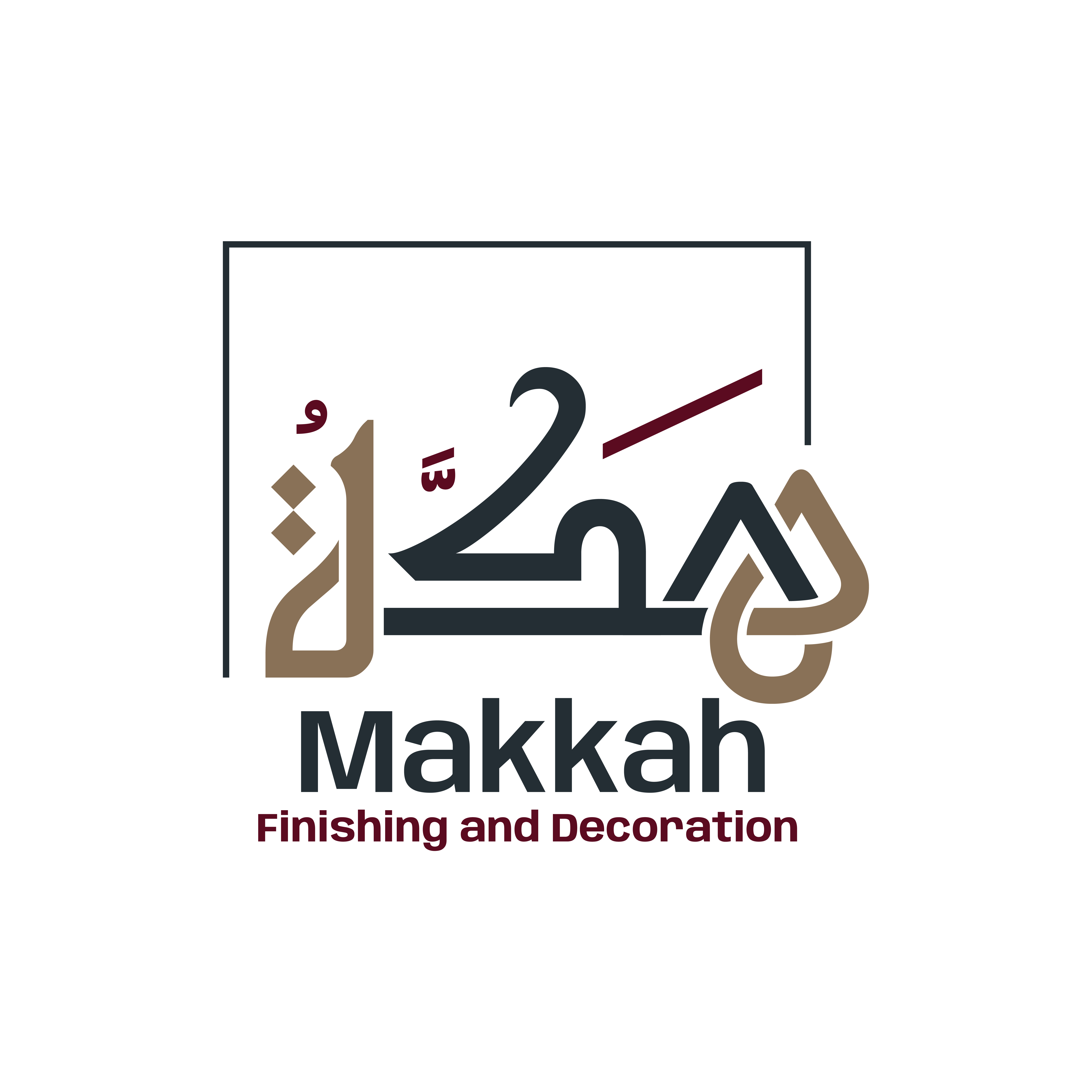Our company completed the full finishing works for the second floor, then prepared the 2-D designs for the third floor. The scope included casting the columns and roof slab, followed by the masonry works. The project’s primary goal was to maximize privacy and make optimal use of the generous spaces while preserving their sense of openness.
Project Code 0014


Unleash your imagination—and let the blueprint handle the rest.
With our 2-D plans, you’ll understand every corner in advance and lock in cost and schedule from day one—because the clarity you gain today means a project with no surprises tomorrow.”

.From the foundation to the finishing touch
We begin by analyzing the site’s soil and designing a foundation that secures the building’s durability for decades. Then we follow through with meticulous finishes that bring beauty and functionality to every space. Each step is calculated to prevent settling and cracks, delivering a fully integrated project on time and within budget.”

.Let your home tell your story—piece by piece
Custom-made furniture is tailored to your space and style, seamlessly blending comfort with beauty and sparing you the hunt for the perfect item, because we craft it just for you.










